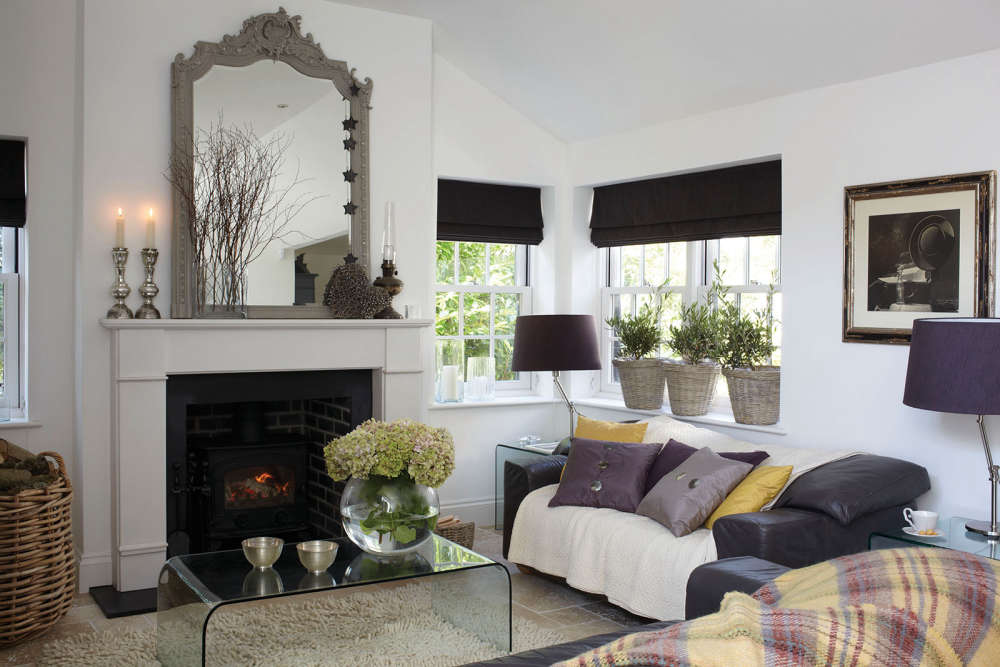
Anna and Peter Coe renovated a traditional country cottage in West Wight to create a modern re-interpretation of open-plan living space
Anna and Peter Coe are both wonderful cooks – “in our home, all the corridors and paths lead to the kitchen,” laughed Anna – and their stylish home directly reflects their generosity of spirit. The house, with five bedrooms and bathrooms, is rarely empty and although it has the feel of a boutique hotel, it is unpretentious, built instead to accommodate their love of entertaining friends and family.
Anna and Peter, once both committed city-dwellers, first came to the Isle of Wight years ago to visit a friend and, to their great surprise, moved over and never looked back. Since living on the island they have renovated two properties together, a listed Victorian three-storey town house and a seaside villa. Both were very successful collaborative efforts, but this, their third project has proved to be a labour of love.
They weren’t looking to move from the villa they had just restored in the Victorian resort of Ventnor, but when one morning someone knocked on the door offering to buy it, they decided to let fate take its course. They moved into rented accommodation and began to scout around for a new project in the wilder, less-populated area of the island known as the West Wight.
When they first saw this stone cottage they fell in love with the location, near the village green and stream, as well as loving the large plot with mature trees and shrubs. Moreover, it was less than a mile from some of the most beautiful beaches on the island. The house itself had a pretty façade but inside it was tired and dark. However, Anna had the vision to completely redevelop the existing building and now they have created a wonderfully warm, welcoming and light contemporary home. As Anna put it, “the house breathes more freely these days”.
Anna and Peter’s approach was very much hands-on, and they moved in straight away and lived on site even through all the chaos involved in building works. Anna acted as project manager and Peter worked alongside the builders and did all the interior and exterior painting and decorating. He also beautifully restored and painted much of the antique furniture.
The existing cottage was in a state of disrepair and had to be re-wired and all the plumbing changed, with eco-friendly under floor heating put in. However, the biggest task was designing the extension to create extra space. The extension was built on the footprint of the previous outbuildings, so all the development was at the back of the house, which meant that the view of the cottage from the village green hasn’t changed at all. They took great care to use materials that blended with the location; wood, slate and glass, and worked with local tradesmen, architects and builders.
Anna inherited her love of interiors from her Italian mother. Her father was Croatian, and she grew up in Belgium. These cultural influences are evident everywhere in the style of the house and garden, from the stylish monochrome palette to the outdoor terrace that extends from the kitchen and the Mediterranean style courtyard. “I wanted to get away from the stereotype of the traditional country cottage and show that a modern re-interpretation of that idea was possible,” she said. To accomplish this it was essential that the old building sat comfortably beside the new. All of the interior was painted white and the same flooring runs through from the original building to the extension. These bonding elements ensured that the transition from old to new is seamless.
The house exemplifies William Morris’s famous statement ‘Have nothing in your house that you do not know to be useful, or believe to be beautiful’. A sense of quiet order runs through the rooms, things have a place, and discreet storage is provided making it a harmonious space in which to live. Although Anna is an avid collector of textiles, glass and ceramics, the house doesn’t feel cluttered or overwhelmed.
Looking to the future, Peter plans to build a proper pizza bread oven outside and they have almost finished work on the summerhouse. Built out of timber from the old garage and workshop, it has its own wood burner and vintage French beds. Though they talk of other projects to come, it is hard to imagine them ever leaving the stylish, contemporary home that they have made together. As Anna said, “The house is maturing beautifully.”
Photography: Holly Jolliffe / Living4media
Words and Styling: Tanya Goodwin / Living4media

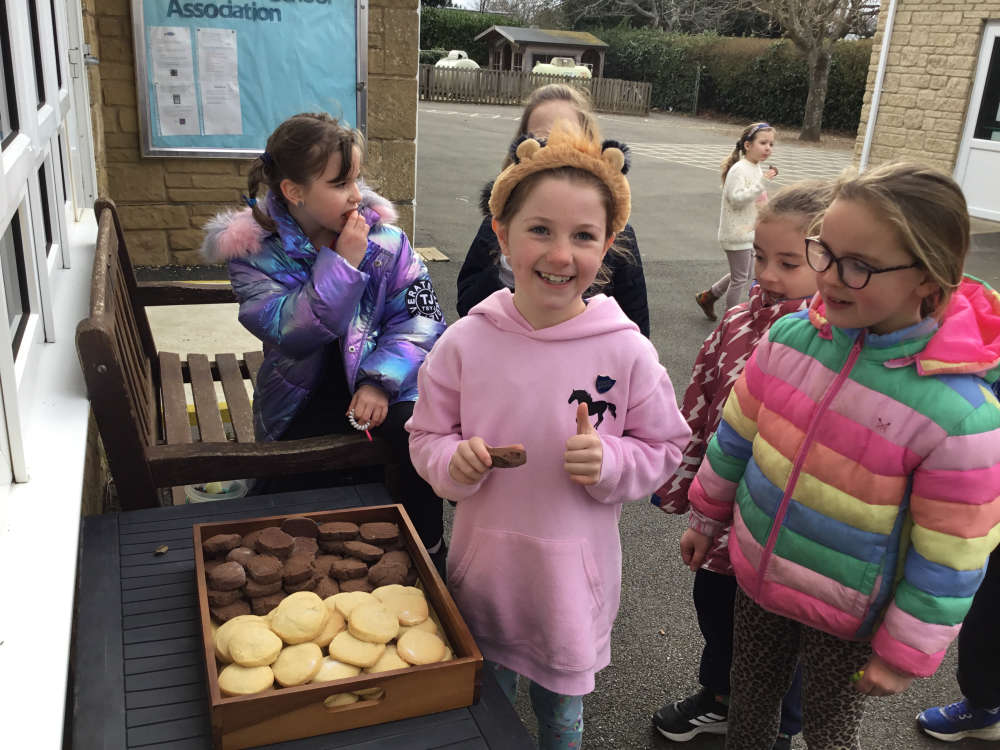 Schools Come Out In Force To Support "Wear What Makes You Happy" Fundraiser For Arlo Lambie
Schools Come Out In Force To Support "Wear What Makes You Happy" Fundraiser For Arlo Lambie
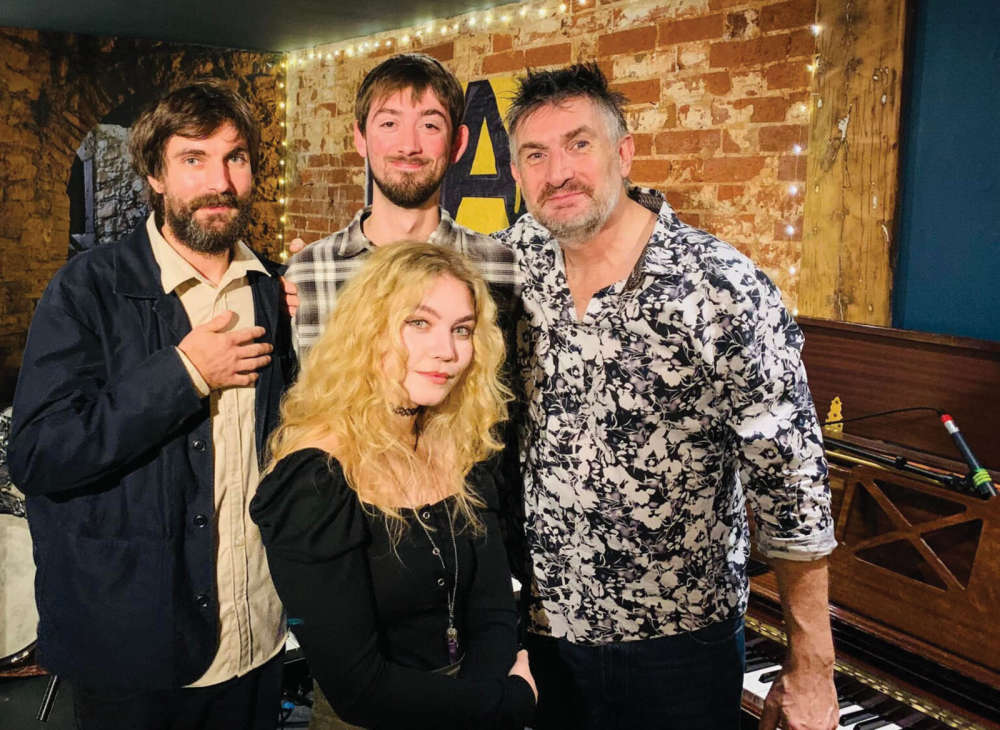 Entertainment Guide: February 2025
Entertainment Guide: February 2025
 What to Watch in February 2025
What to Watch in February 2025
 Island Update: January 2025
Island Update: January 2025
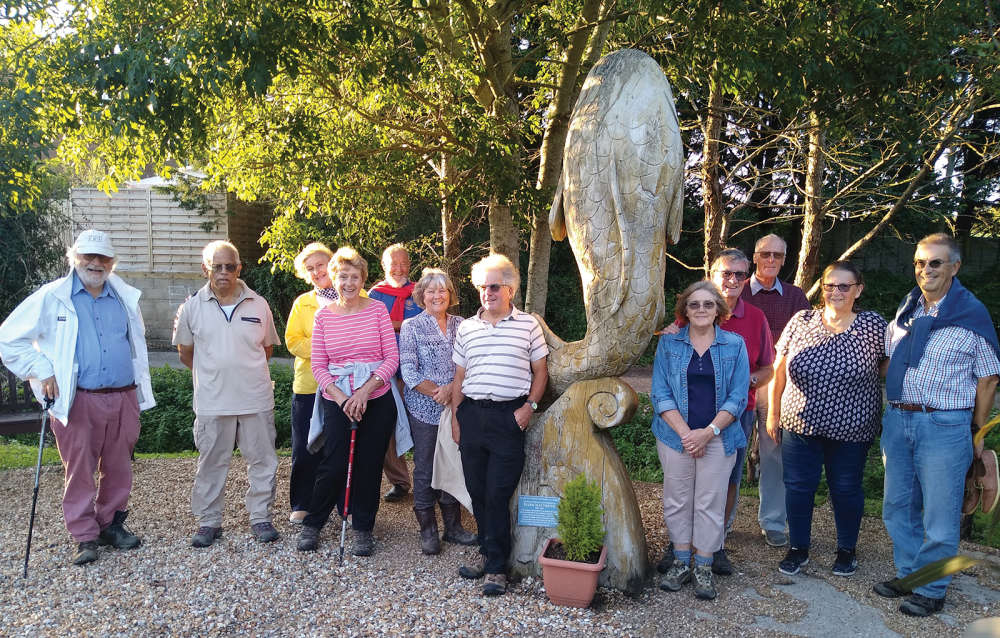 Ryde Rotary Centenary: 100 Years Strong
Ryde Rotary Centenary: 100 Years Strong
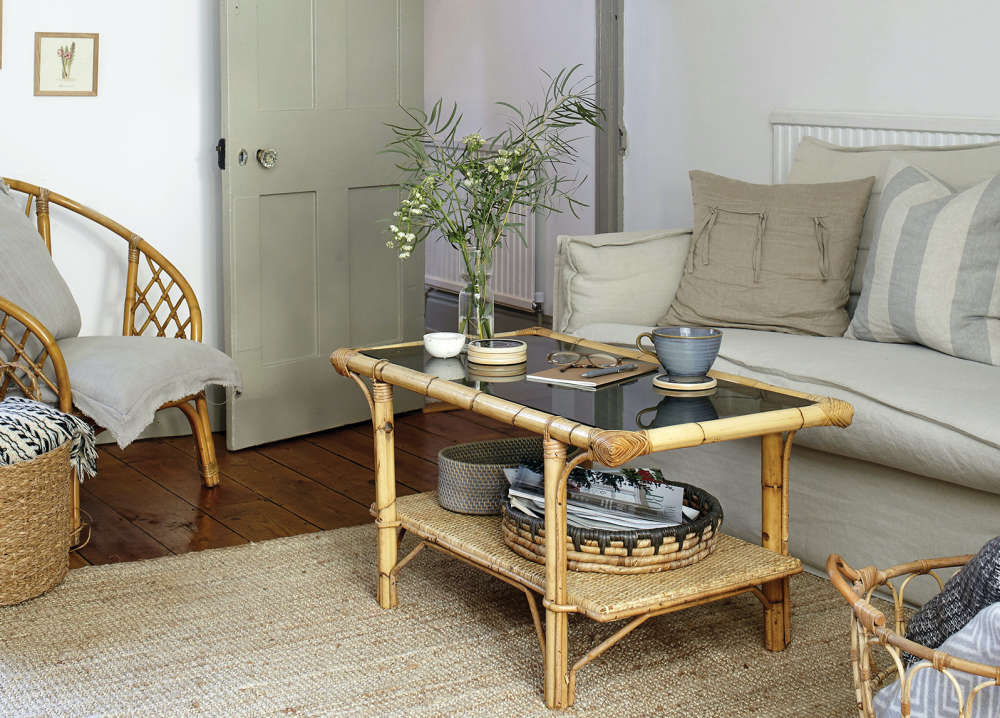 Home Style: Scandi Island Life
Home Style: Scandi Island Life
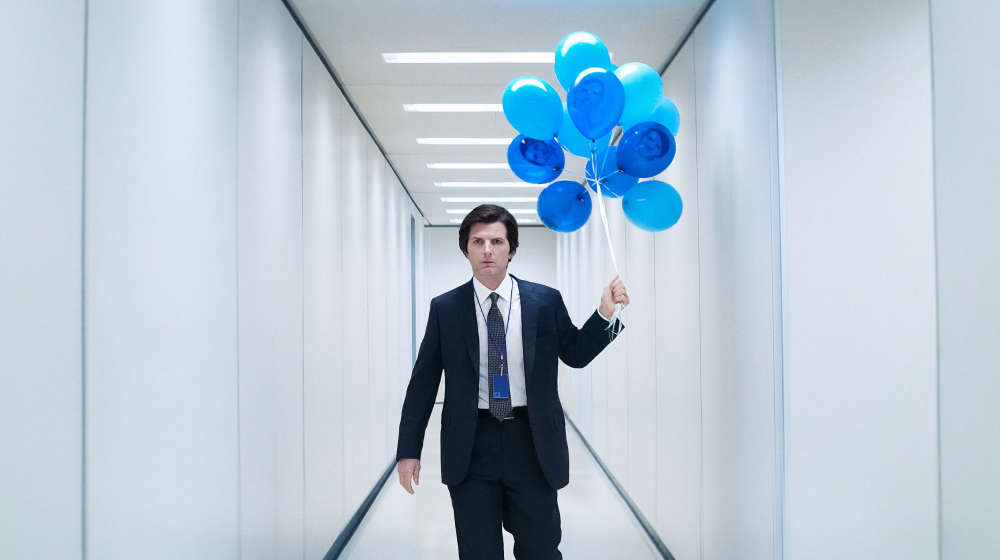 What to Watch in January 2025
What to Watch in January 2025
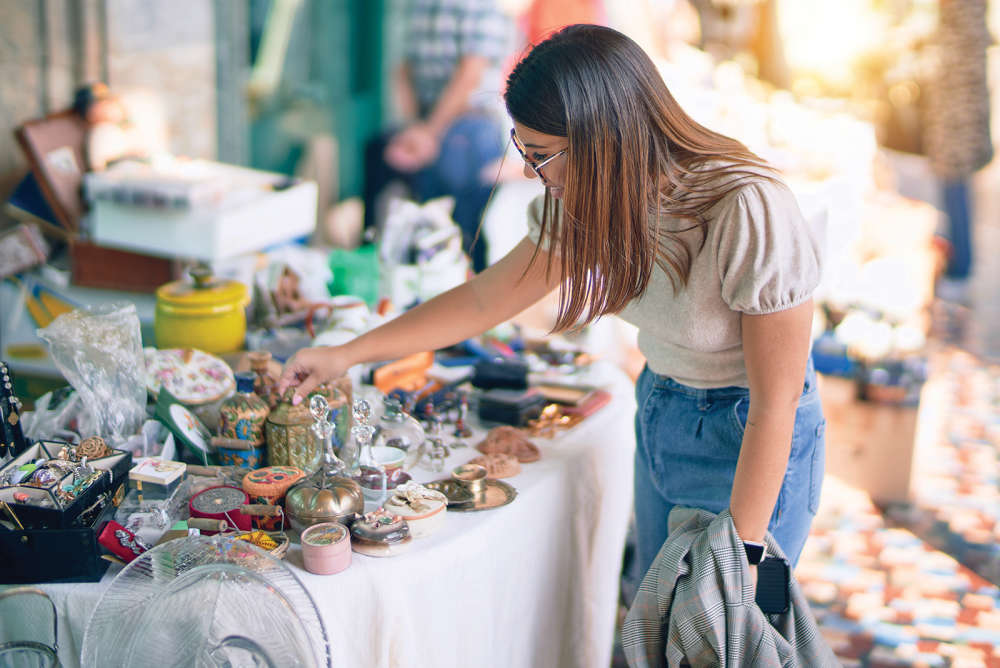 Entertainment Guide: January 2025
Entertainment Guide: January 2025
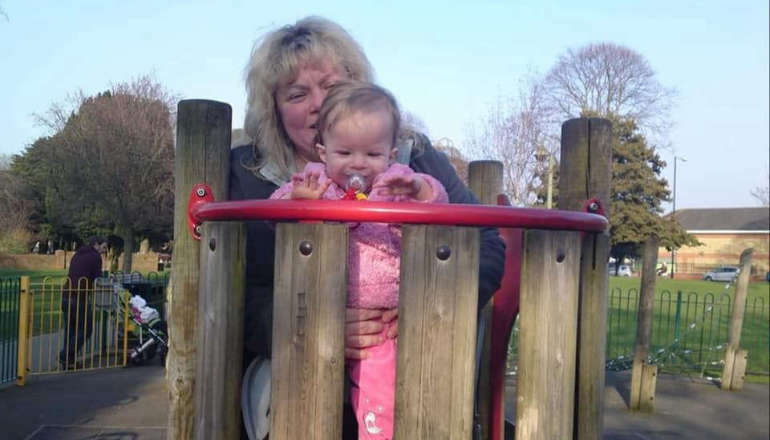 Memorial Held Following Death Of Kezi's Kindness Founder Nikki Flux-Edmonds
Memorial Held Following Death Of Kezi's Kindness Founder Nikki Flux-Edmonds
 Mountbatten Inviting Islanders To Sign Up For 2026 Lapland Husky Trail
Mountbatten Inviting Islanders To Sign Up For 2026 Lapland Husky Trail
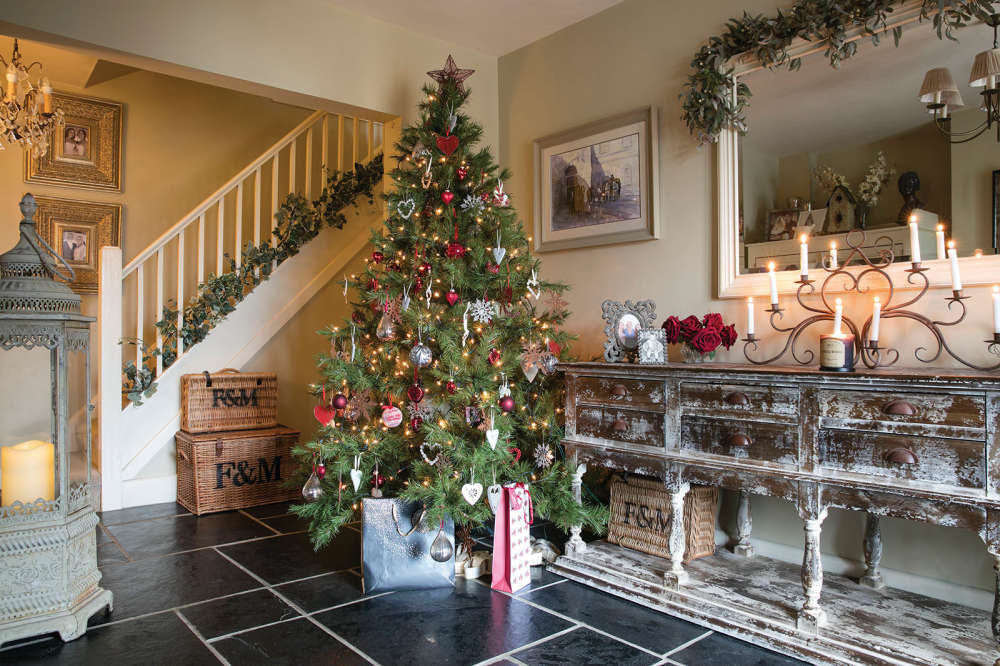 Home Style: Winter Wonderland
Home Style: Winter Wonderland
 Help Available For Islanders To Cut Energy Bills
Help Available For Islanders To Cut Energy Bills
 Island Update: December 2024
Island Update: December 2024
 New Home For Citizens Advice Isle Of Wight
New Home For Citizens Advice Isle Of Wight
 The Alternative Guide to Christmas Gifts
The Alternative Guide to Christmas Gifts
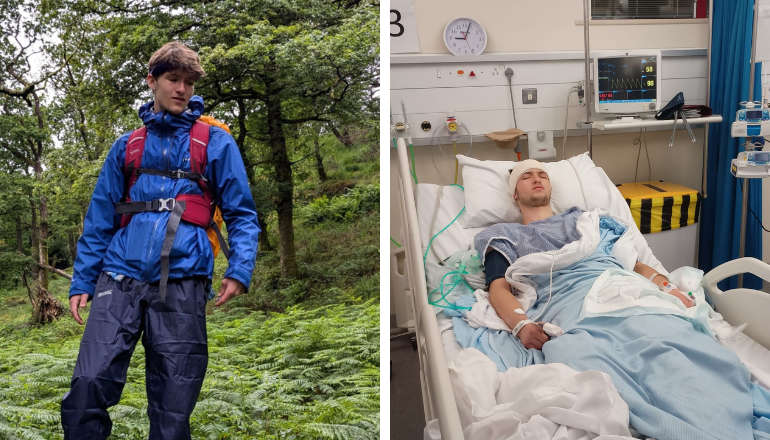 Island Family Launches Appeal For Teenage Son With Brain Tumour
Island Family Launches Appeal For Teenage Son With Brain Tumour
 What to Watch in December 2024
What to Watch in December 2024
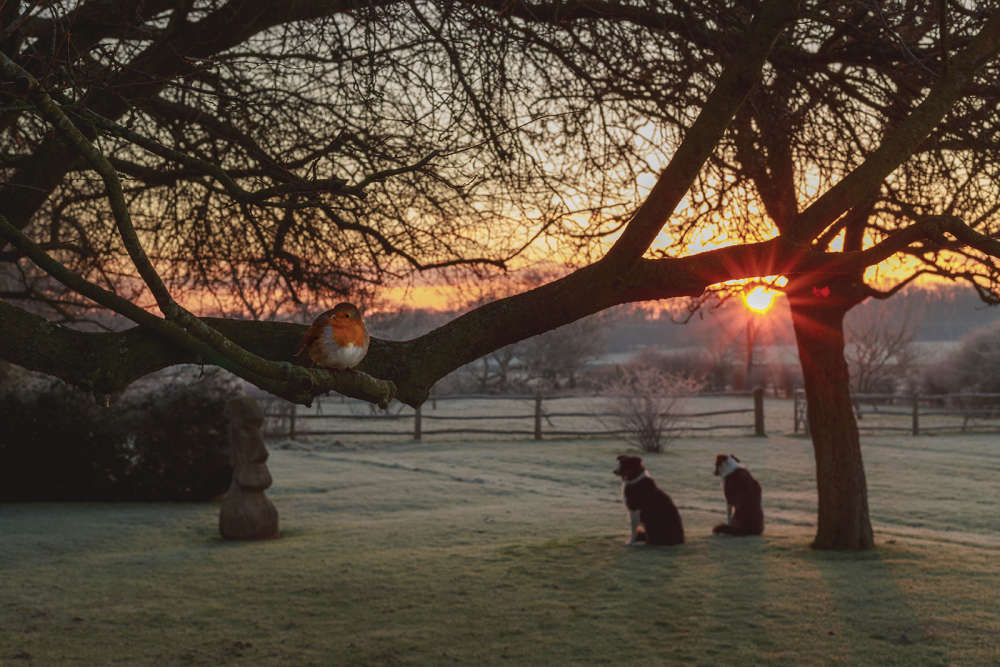 A Gardener’s Best Friend: The Story of Bob the Robin
A Gardener’s Best Friend: The Story of Bob the Robin
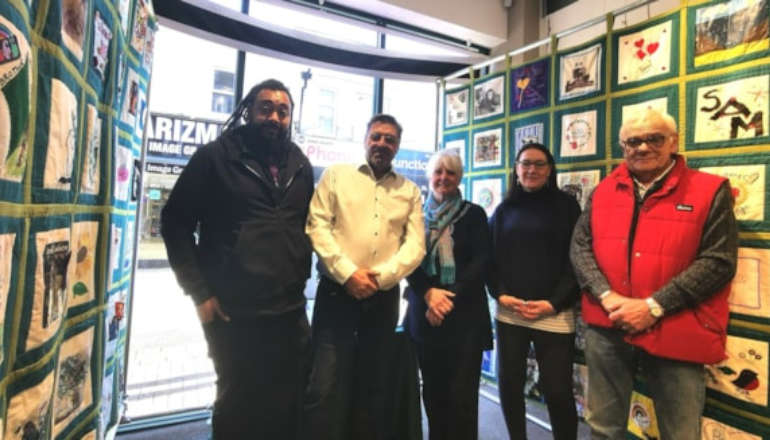 Memorial Quilt To Be Displayed On The Island
Memorial Quilt To Be Displayed On The Island
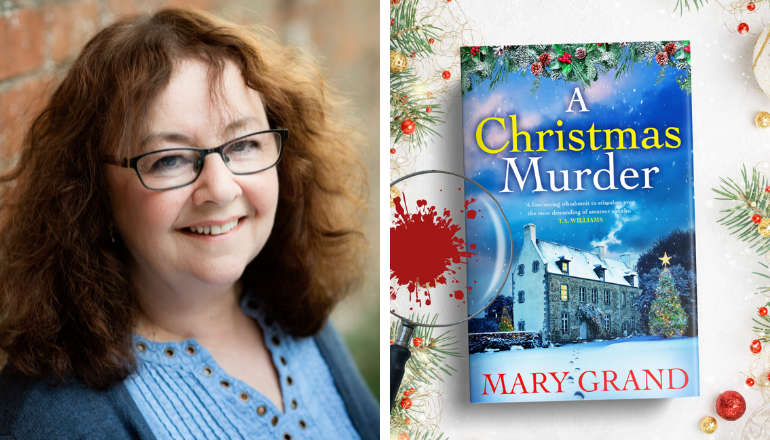 Island Author Celebrating Amazon Number One
Island Author Celebrating Amazon Number One